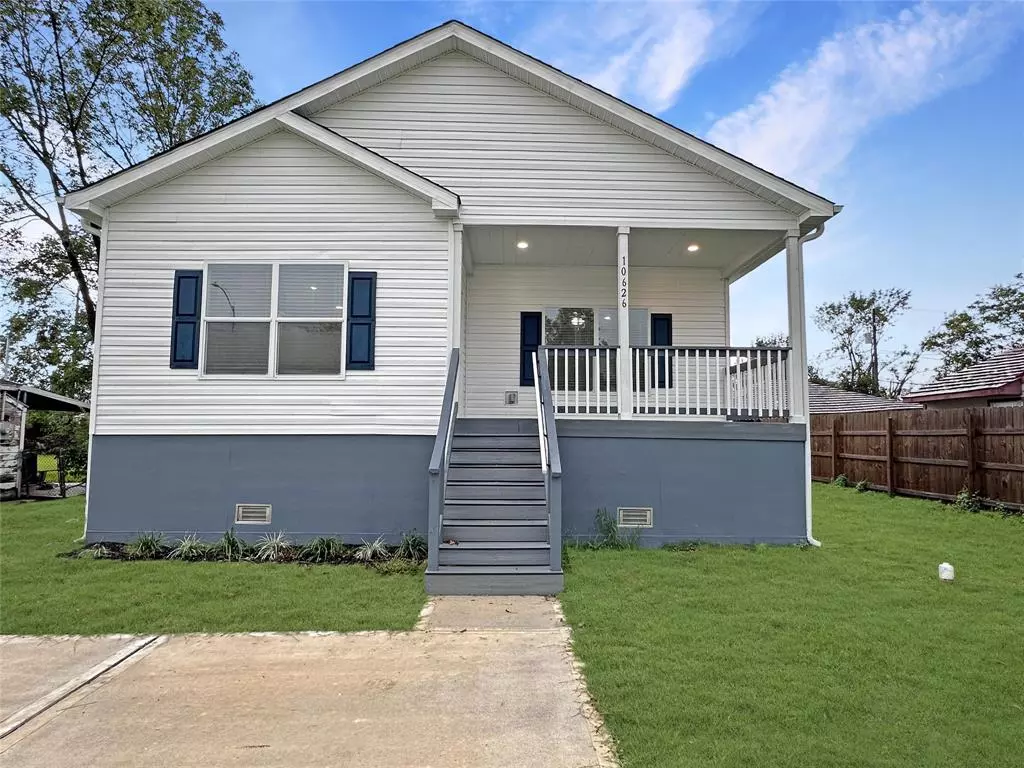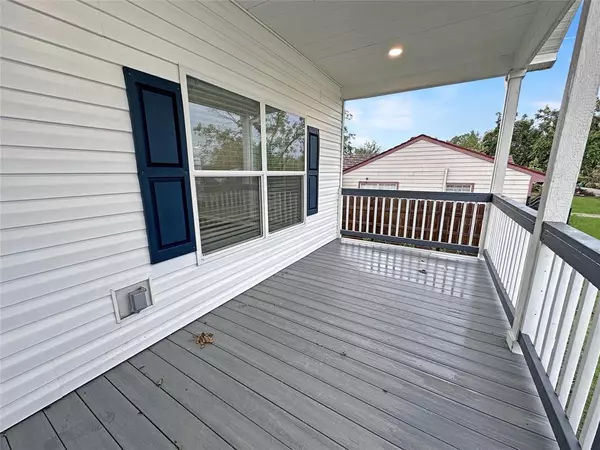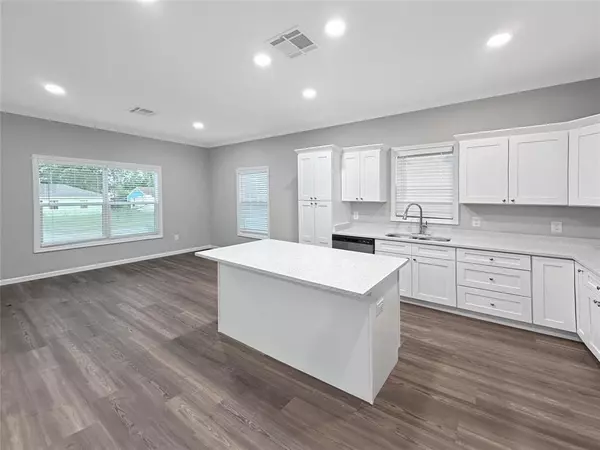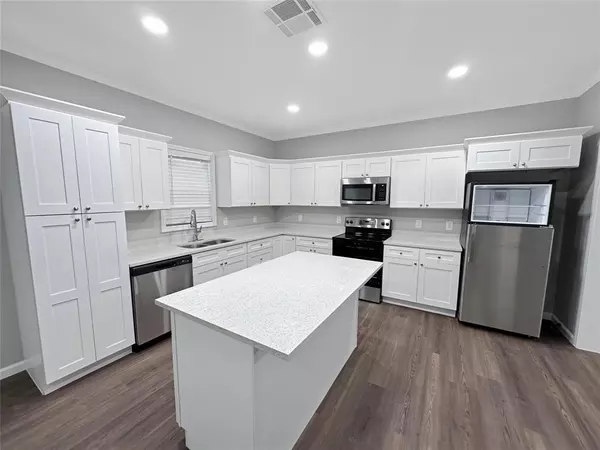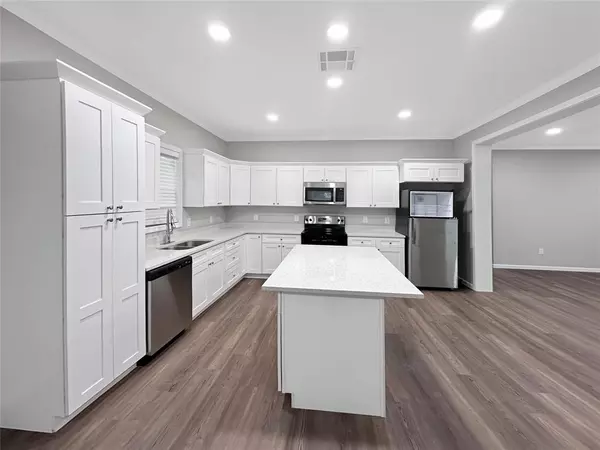4 Beds
2.1 Baths
8,700 Sqft Lot
4 Beds
2.1 Baths
8,700 Sqft Lot
Key Details
Property Type Single Family Home
Listing Status Active
Purchase Type For Sale
Subdivision Meadowood Estates
MLS Listing ID 40704217
Style Traditional
Bedrooms 4
Full Baths 2
Half Baths 1
Year Built 2021
Annual Tax Amount $1,100
Tax Year 2023
Lot Size 8,700 Sqft
Acres 0.1997
Property Description
Saving the best for last, the primary bedroom is an oasis of relaxation with a spa-like primary bath. It features quartz countertops, double sinks, double cabinets, a walk-in closet, and a private toilet. The large backyard is perfect for entertaining and offers endless possibilities for outdoor activities. This home has it all!
Location
State TX
County Harris
Area Northeast Houston
Rooms
Bedroom Description All Bedrooms Down
Other Rooms 1 Living Area, Breakfast Room, Formal Dining, Kitchen/Dining Combo, Living/Dining Combo
Master Bathroom Full Secondary Bathroom Down, Half Bath, Primary Bath: Double Sinks, Primary Bath: Shower Only, Secondary Bath(s): Double Sinks, Secondary Bath(s): Tub/Shower Combo, Vanity Area
Kitchen Pantry
Interior
Interior Features Crown Molding, Refrigerator Included
Heating Central Electric, Central Gas
Cooling Central Electric
Flooring Vinyl, Wood
Exterior
Exterior Feature Back Yard, Balcony, Porch, Private Driveway
Roof Type Slate
Private Pool No
Building
Lot Description Subdivision Lot
Dwelling Type Free Standing
Story 1
Foundation Pier & Beam
Lot Size Range 0 Up To 1/4 Acre
Sewer Public Sewer
Water Public Water
Structure Type Cement Board,Wood
New Construction No
Schools
Elementary Schools Whittier Elementary School (Houston)
Middle Schools Holland Middle School (Houston)
High Schools Furr High School
School District 27 - Houston
Others
Senior Community No
Restrictions No Restrictions
Tax ID 077-239-005-0006
Ownership Full Ownership
Energy Description Ceiling Fans
Acceptable Financing Cash Sale, Conventional, FHA, VA
Tax Rate 2.0148
Disclosures Sellers Disclosure
Listing Terms Cash Sale, Conventional, FHA, VA
Financing Cash Sale,Conventional,FHA,VA
Special Listing Condition Sellers Disclosure

Find out why customers are choosing LPT Realty to meet their real estate needs


